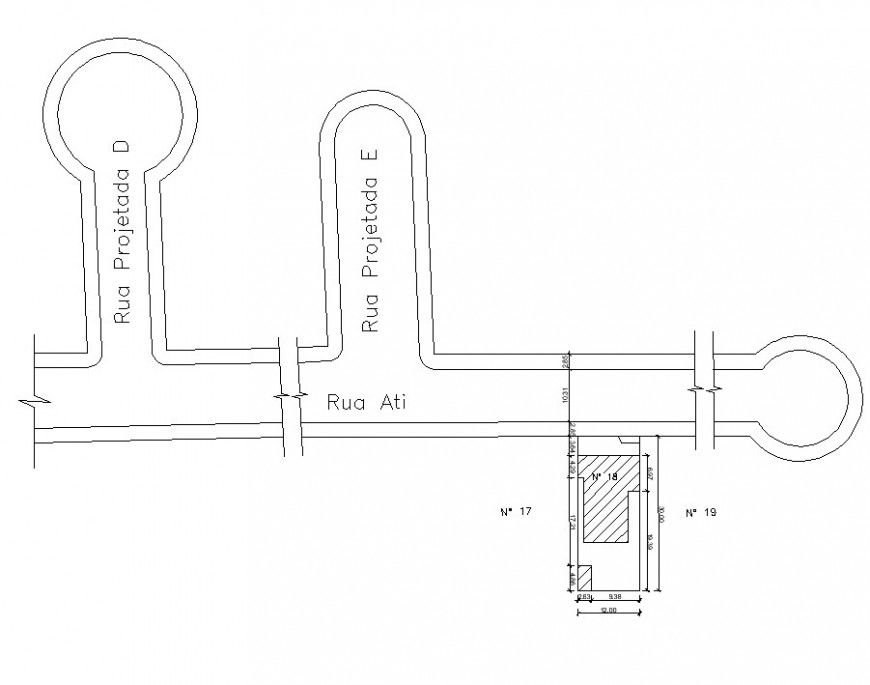Street construction structural plan 2d view layout file in dwg format
Description
Street construction structural plan 2d view layout file in dwg format, plan view detail, cut out detail, road pavement detail, carriageway detail, shoulder width detail, hatching detail, dimension detail, not to scale drawing, etc.
Uploaded by:
Eiz
Luna

